A guide to London’s Barbican architecture including the Barbican Centre and Golden Lane Estate
‘Barbican’, from the Latin Barbecana, is a centuries-old term meaning outer fortification or fortified outpost. During the 16th-century, it was the name of a street in the City of London ward of Cripplegate.
The history of the area can be traced back to Roman Britain when Londinium, as it was then known, was the capital of this corner of the Roman Empire. The Romans built a fortress in this part of Londinium around 100 CE and approximately 100 years later they incorporated it into newly constructed defensive city walls. The fortress became one of four city gates and eventually became known as Cripplegate, a name which was also extended to the surrounding area.
Fragments of the wall, which comprise mostly of Tudor bricks as it was commonplace during that period to construct on top of existing foundations rather than build from scratch, survived the ravages of time and were integrated into the design of the Barbican Estate. The land on which the estate itself was built, however, is actually outside the boundaries of the London Wall. In fact, there are two parts to the parish of Cripplegate – Cripplegate Within and Cripplegate Without. The names are a reference to being within or outside the city walls and the Barbican Estate falls within Cripplegate Without (*)
(*) In case you were wondering, the origins of the name Cripplegate are not known for certain. The obvious reference to those with physical disabilities has some credence as it would have been a common sight to see beggars clustered around the entrance to a city during ancient times. Plus, the Anglican Church of St Giles-without-Cripplegate is nearby and Giles is the patron saint of the handicapped (cripples) and lepers. Another suggestion is that the name is derived from the word crepel, an Anglo-Saxon expression for a covered passageway.
Fast-forwarding through the Middle Ages and beyond, by the turn of the 20th century, the Cripplegate area was, by and large, home to tailors, dressmakers, leather merchants and others associated with the rag trade. The area was also overcrowded, with 14,000 of the City’s approximate population of 130,000 living in the ward of Cripplegate (source).
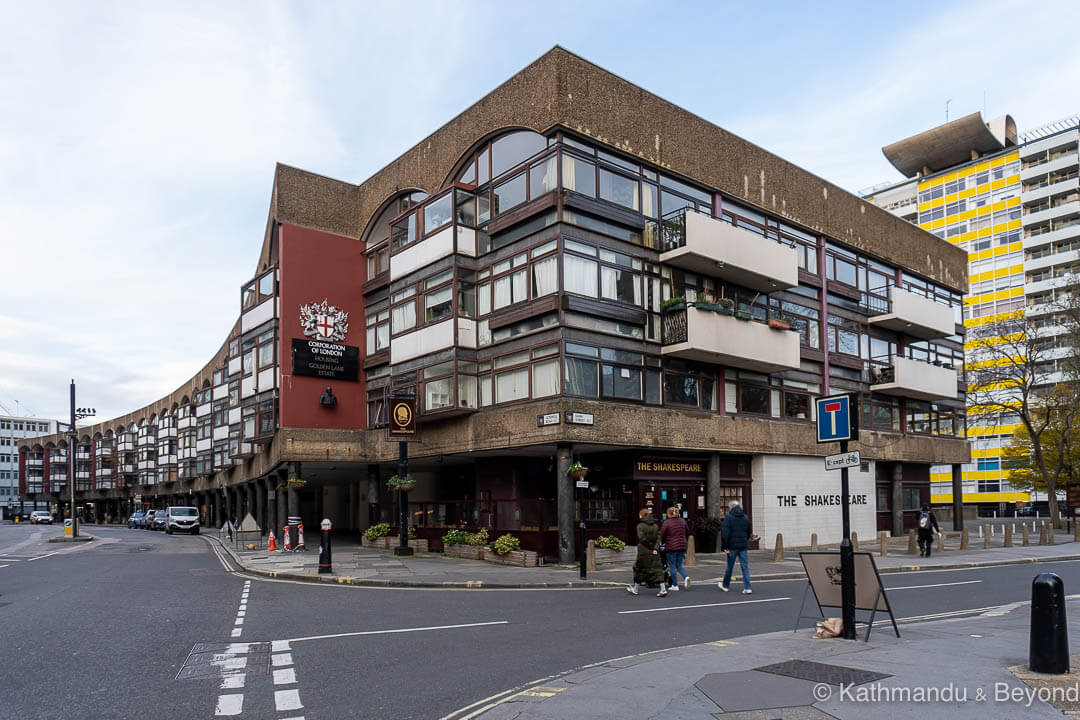
It was the onslaught of the Second World War that changed the landscape of the area and the reason for the Barbican’s existence as we know it today. The first Luftwaffe attack came in August 1940 and this was followed by a second, more deadly bombing campaign a few months later on the night of 29-30 December. The Second Great Fire of London, as it became known, was one of the most devastating attacks on the capital during the Blitz. More than 100,000, mostly incendiary (flammable), bombs were unleashed on the city and the ensuing fires covered an area larger than that of the Great Fire of London in 1666. St Paul’s Cathedral was directly hit by 28 incendiary bombs and Winston Churchill sent an order that “St Paul’s must be saved at all costs” but many parts of the city were razed to the ground.
This included Cripplegate, which was all but flattened as a result of German attacks. Keeping in mind the figures mentioned a couple of paragraphs above, by 1951, the resident population of the City of London had dwindled to 5,324, of whom just 48 lived in the ward of Cripplegate (source).
Discussions about how best to revitalise the area and entice back a more stable population began in 1951 when the City of London Corporation, the governing body of the City, announced an open competition for the project. Geoffry Powell, who was a lecturer at Kingston School of Architecture at the time, won the competition and he teamed with fellow Kingston teachers, Peter ‘Joe’ Chamberlin and Swiss-born Christoph Bon to create the partnership, Chamberlin, Powell and Bon. The competition was extremely popular and there were 178 entries in total. To maximise their chances of winning, the three architects each submitted an entry and agreed to leave the college and collaborate if any of their bids were successful.
The construction of what was to be one of the most ambitious building schemes of post-war Britain was done in stages and would take 30 years to complete. The first phase wasn’t connected to the Barbican itself but rather the creation of the nearby Golden Lane Estate.
Golden Lane Estate
More modernist than brutalist in style, work on the Golden Lane development began in 1952 and the project was completed in 1962. Located on the northern edge of the City on a bomb-damaged area used as a small industries site during Victorian times, the estate is notable because a greater emphasis was given to the housing requirements of couples and single people and in particular key workers such as policemen, nurses, and teacher, who were on comparatively low salaries but essential if the area was to be rejuvenated. As a result, a decent percentage of the flats on the estate were designed as either one-bedroomed units or studios.
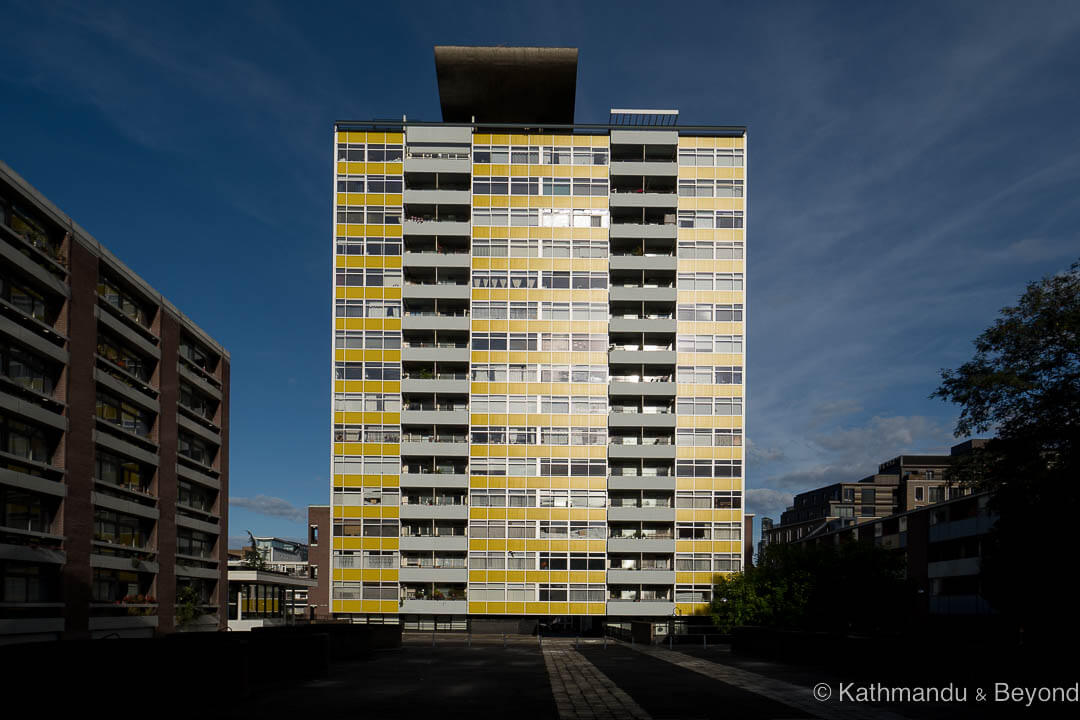
Furthermore, by building taller, which was not yet commonplace in the early 1950s, it was feasible for Chamberlin, Powell and Bon to leave 60% of the original 4.7 acres site acquired via compulsory purchase from the neighbouring district of Finsbury as open space. Along with 1,400 flats, facilities such as a bowling green (now tennis courts), a public swimming pool, shops and even a police section house were incorporated into the design of the estate in order to help establish an urban microcosm in an area previously devastated by the Blitz.
Golden Lane is dominated by Great Arthur House which, at 16-storeys, was briefly the tallest residential building in London. The tower block originally had a rooftop garden underneath a curved concrete canopy which presented incredible views across to St Paul’s Cathedral and beyond. The canopy is still in situ but the garden has been closed to residents for some years following a couple of suicides (*). Crescent House, which snakes along Goswell Road, was the last block to be completed in 1962.
(*) I have also read that the function of the canopy was to house/disguise the building’s water tank and lift motor room (source). Whichever is correct, the canopy is still there and a distinguishing feature of the estate.
The architects themselves were among the first to acknowledge that Golden Lane Estate displays affinities with the work of Le Corbusier, the Swiss-French architect and urban planner considered to be the pioneer of modern architecture. The estate has been Grade II listed since 1997, with Crescent House being Grade II*.
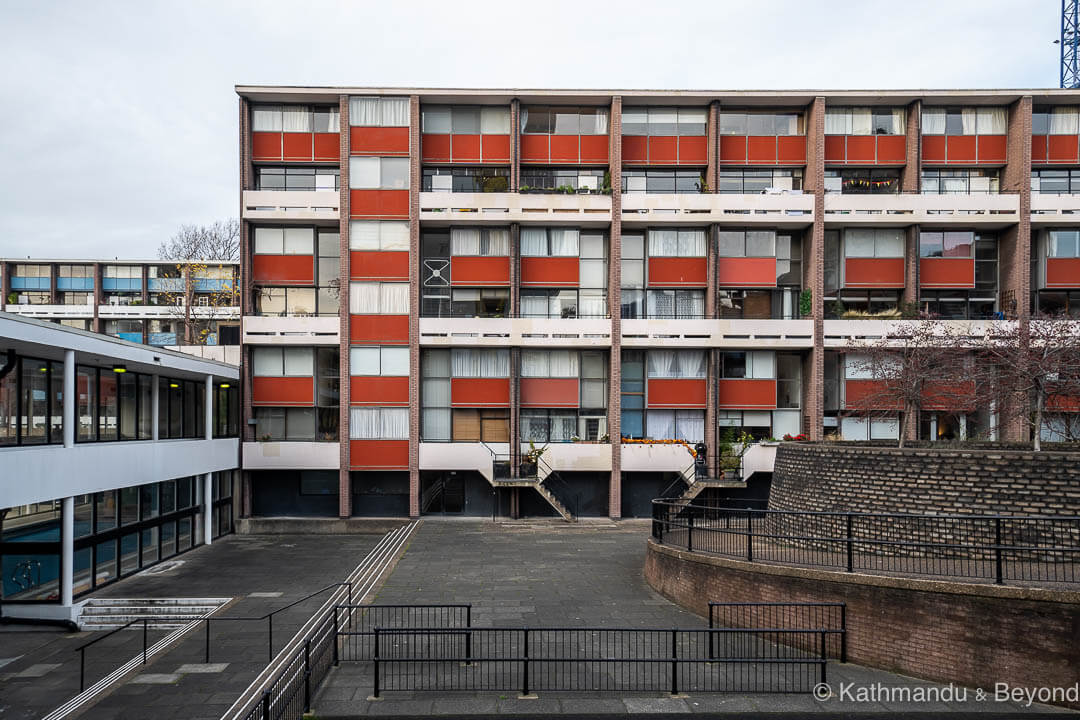
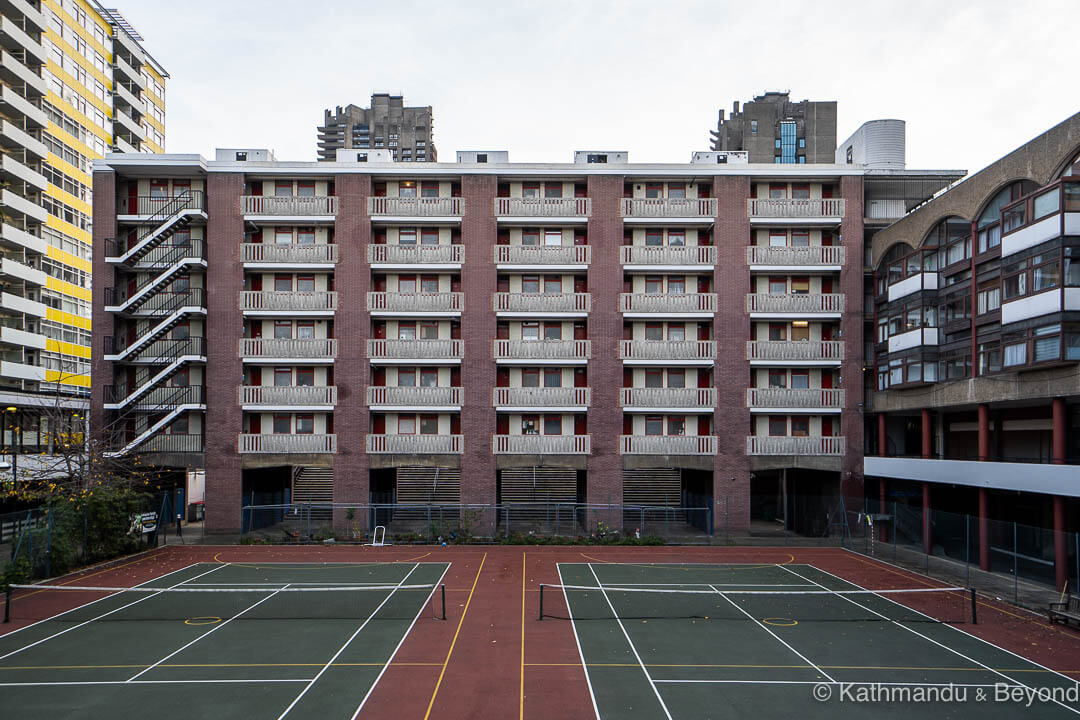
Barbican Estate
The principles of designing an urban microcosm in the heart of the Square Mile were carried forward to the Barbican Estate itself. With more space (approximately 40 acres) available to them and a decent budget (see below), the team of architects were able to fully express themselves during the 30-year time period it took to complete the entire project, which includes Golden Lane.
Although involved as consultants since 1952 (after winning the competition) and having almost completed Golden Lane Estate, Chamberlin Powell and Bon were not confirmed as the architects for the Barbican project until mid-1960. In the same year, Ove Arup and Partners (now Arup Group Ltd) was given the contract as structural engineers and in 1962, McAlpine was tasked with making good the site by clearing away the existing ruble. In September 1963 the first concrete was poured and the construction of the Barbican Estate was underway.
By the time the project was completed in 1982, the estate comprised three residential towers, two blocks of townhouses, two mews and fourteen terrace blocks.
Most are named after prominent figures from history who either lived in or had an association with Cripplegate. For the record, the names of the buildings are as follows;
Barbican Towers
Shakespeare Tower, Cromwell Tower, and Lauderdale Tower
Barbican Townhouses
The Postern and Wallside
Barbican Mews
Brandon Mews and Lambert Jones Mews
Barbican Terraces
Andrewes House, Breton House, Bryer Court, Bunyan Court, Defoe House, Frobisher Crescent, Gilbert House, Ben Jonson House, Thomas More House, Mountjoy House, Seddon House, Speed House, John Trundle Court and Willoughby House
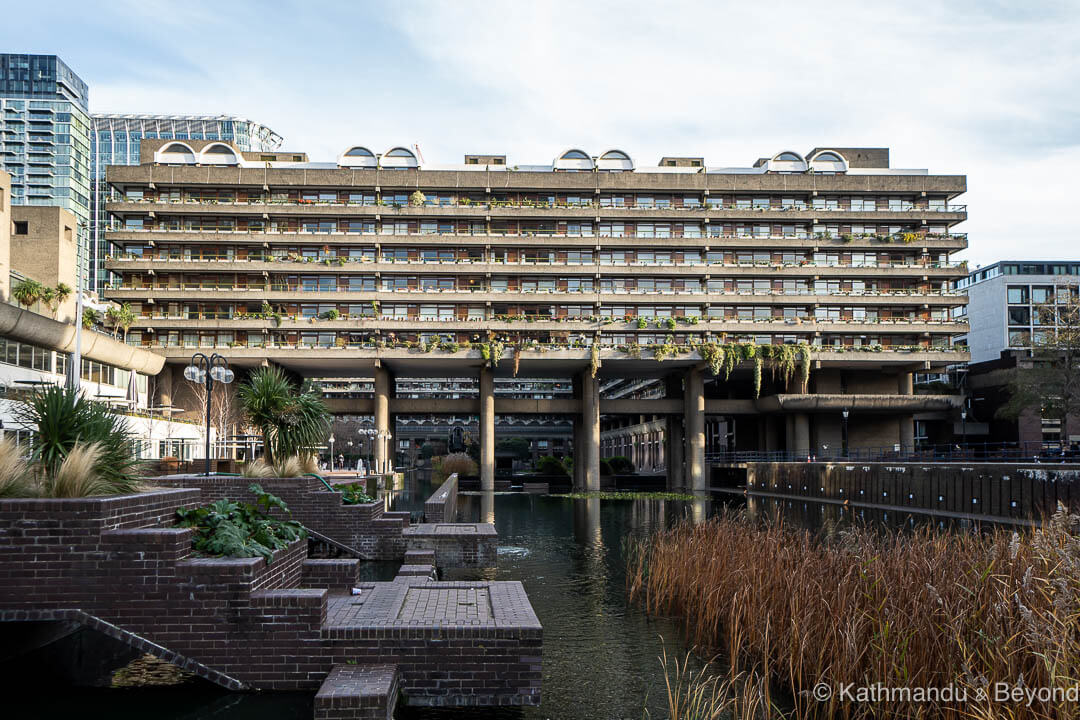
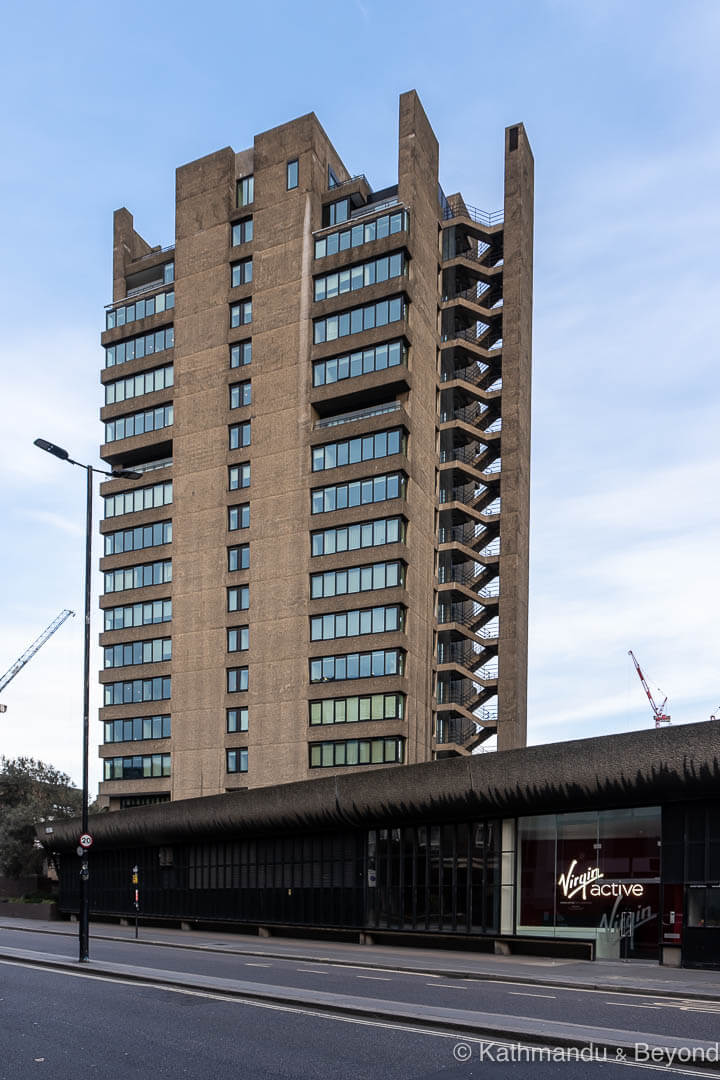
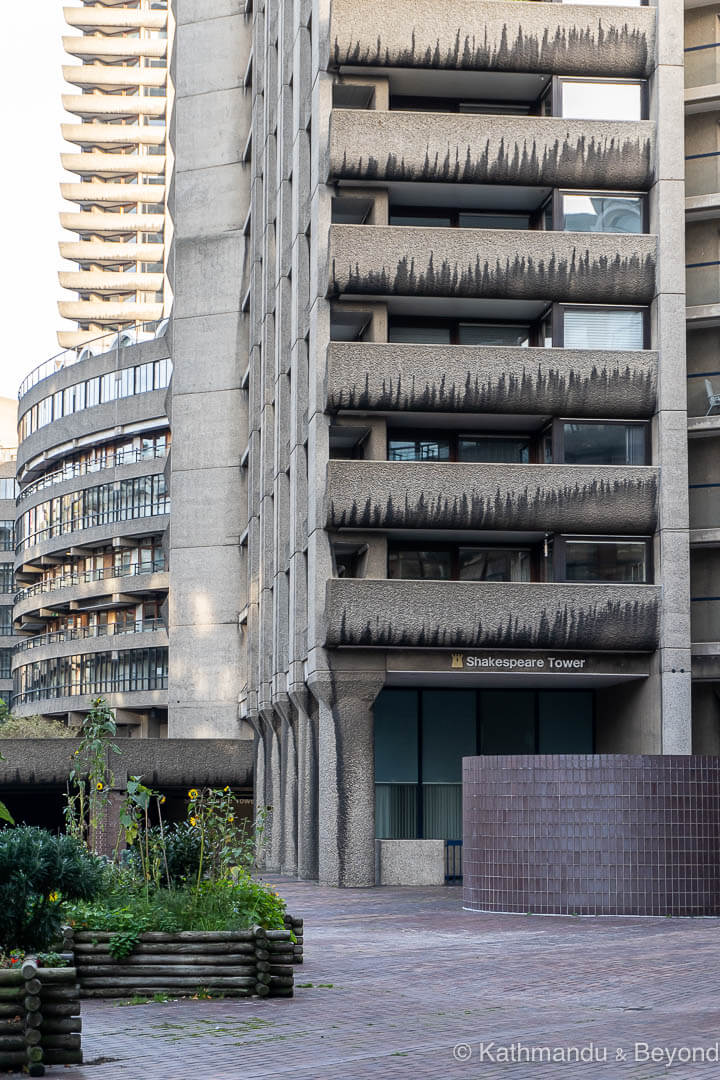
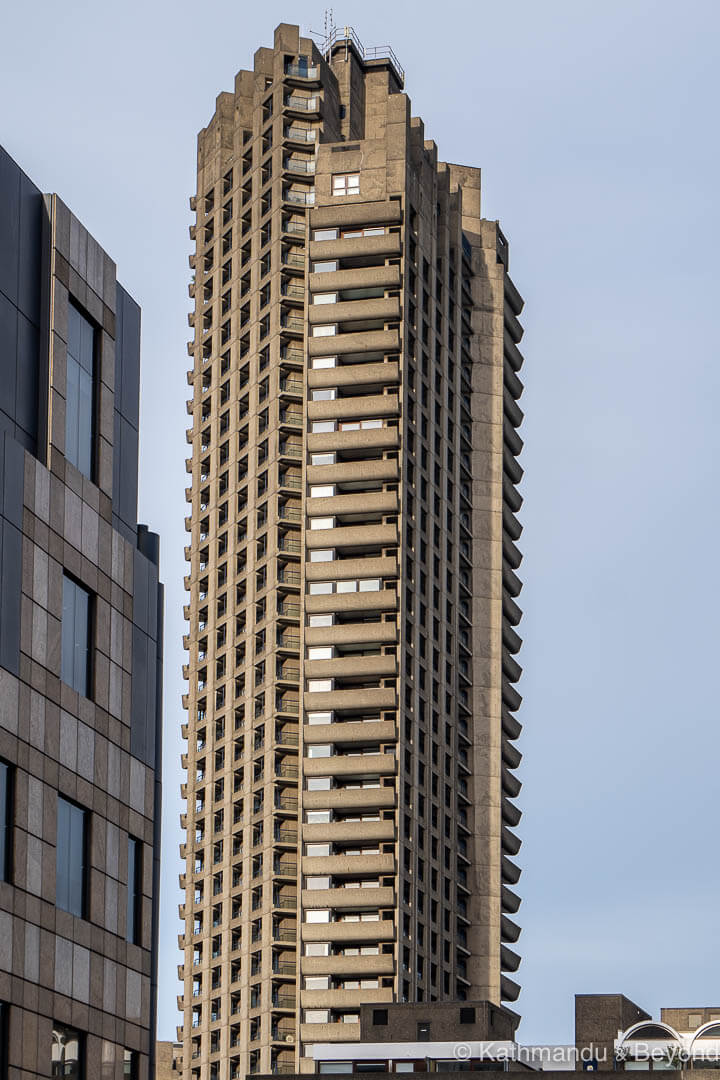
Blake Tower, City of London School for Girls and Guildhall School of Music and Drama
Also completed within the same timeframe was a YMCA (now converted into flats and known as Blake Tower), shops, underground parking, two schools (the City of London School for Girls and the prestigious Guildhall School of Music and Drama) and, most notably, the Barbican Centre (see below).
Barbican Conservatory
First planted in 1980 and opened in 1984, the Barbican Conservatory is the second-largest indoor garden in London after the Princess of Wales Conservatory at Kew Gardens. This well-hidden tropical oasis is set over two levels and was designed to disguise the fly tower connected to the Barbican Centre theatre, which is located below the conservatory.
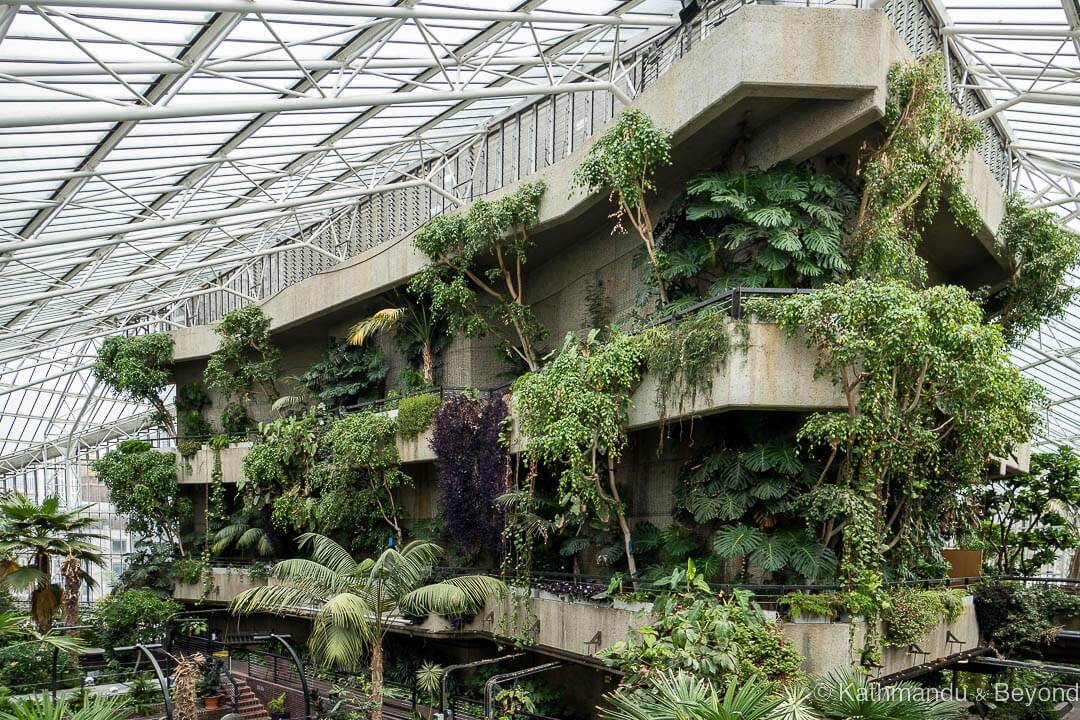
Barbican Centre
With several conference halls, a theatre, an art gallery and restaurants as well as home to both the London Symphony Orchestra and BBC Symphony Orchestra, the opening of the Barbican Centre was the incentive for non-residents to come and visit the estate, which in turn put the entire complex on not only the national map but also the international one. The performing arts centre was part of the final phase of development and finished in 1982. In March of that year, the Barbican was officially opened by Queen Elizabeth II, who declared it ’one of the wonders of the modern world’.
The final cost for Barbican Estate was in the region of £156 million, while the Barbican Centre cost an additional £160 million, give or take a million. I’m not sure about the estate, but the Barbican Centre went significantly over the original projected budget of £14 million!
The 2,000 flats, studios, maisonettes and houses are home to 4,000-plus residents.
The Barbican was given Grade II listed status in 2001.
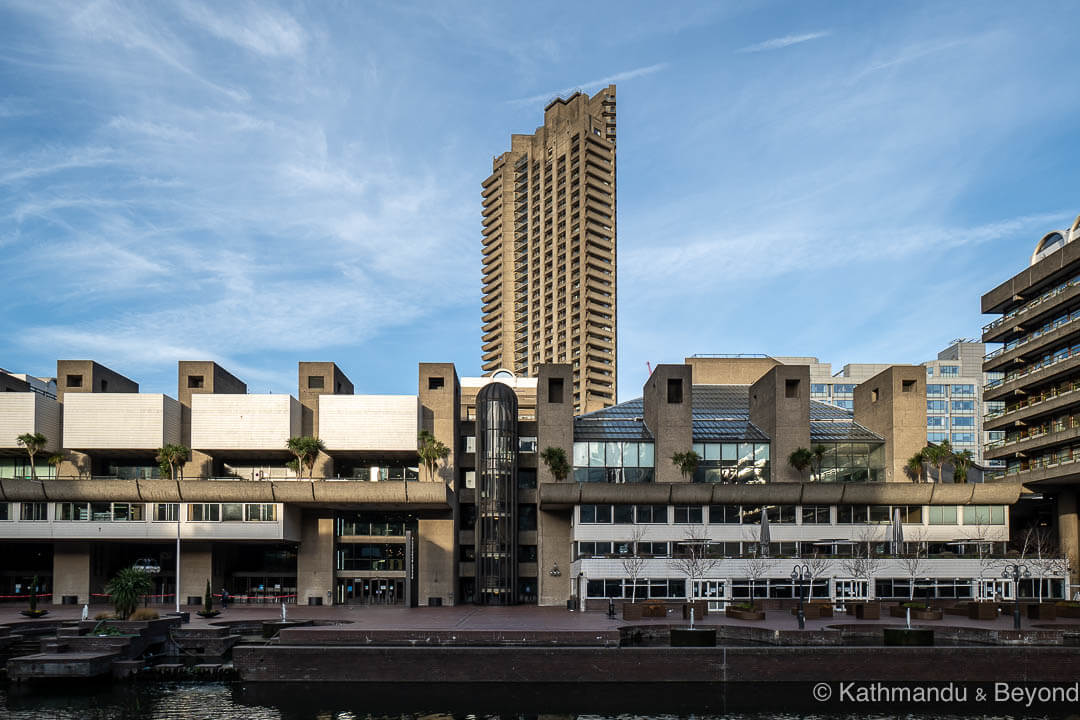
Museum of London and 140 London Wall
Before moving on, it is worth mentioning the Museum of London and the adjoining 140 London Wall, which back when it was constructed was named Bastion House. Both buildings were completed in 1976 as part of the Barbican development, however, the designers in this instance were not Chamberlin Powell and Bon but rather two other prevalent post-war architects, Philip Powell and Hidalgo Moya. Known for, among other works, the futuristic Skyline Installation (part of the Festival of Britain (1951), Chichester Festival Theatre and Churchill Gardens estate in Pimlico, the pair created the blueprint for the museum in an (at the time) innovative chronological manner, whereby there was only one route through the galleries starting with the prehistoric period and ending in modern times.
Part of the museum’s display was housed on the lower floors of Bastion House and the rest of the 17-storey tower was used as offices. Having reached capacity, the Museum of London was due to move to a new City location in Smithfield Market this year (2021) but this has been put back until at least 2024. I’m not sure of the plans for the existing building(s) after the museum has finally vacated.
The area in front of the Museum of London is a good place to get a distant/panoramic view of the Barbican’s three towers.
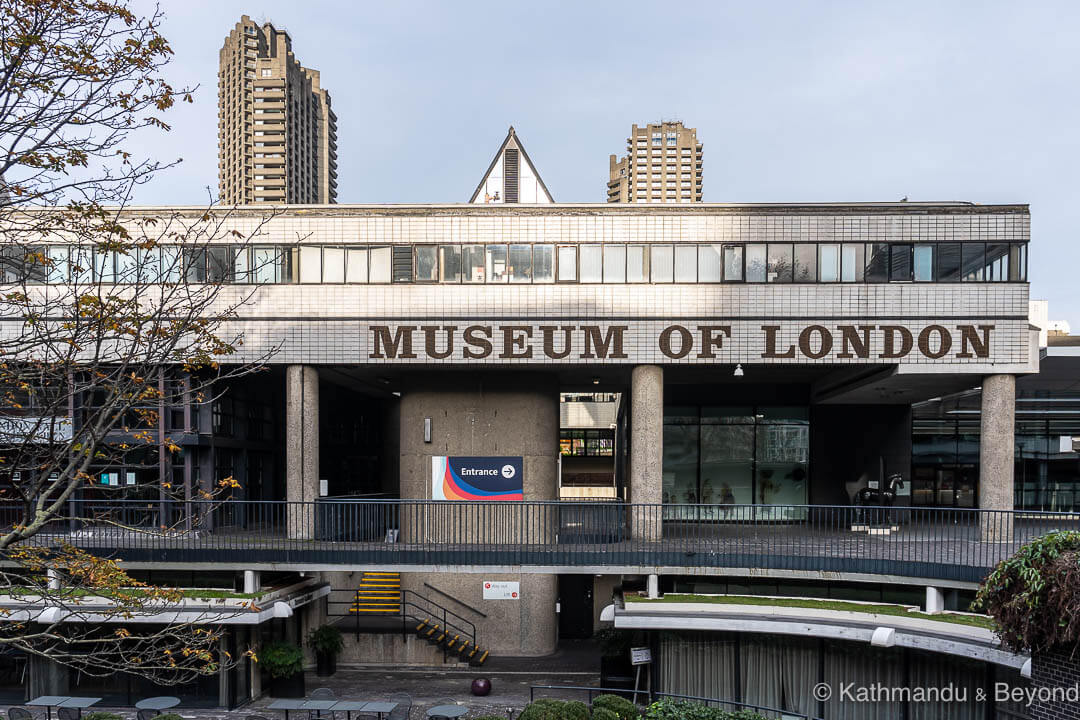
Visiting the Barbican Estate
With its fortress-like appearance and lots and lots of exposed reinforced concrete, at first glance, the Barbican conveys an aura of hostility and forebodingness. But, the reality is far from the initial perception and there are a number of reasons for this.
First and foremost, unlike nearby Golden Lane, the Barbican Estate was never created (or designed) with conventional council tenants in mind. Instead, the City of London Corporation intended to commercially lease the flats at the Barbican to people working in the City, a demographic described by the architects themselves as “… young professionals, likely to have a taste for Mediterranean holidays, French food and Scandinavian design.”
During its infancy, a high number of professionals did move into the flats at the Barbican but the housing estate wasn’t without its critics. It was often described as bleak, unimaginative and being like a concrete jungle by journalists, and even as late as 2003 the Barbican Centre was voted London’s ugliest building in a survey conducted by marketing agency Grey London.
Yet, and trying not to be stereotypical of preconceived notions regarding housing estates, the Barbican has not really experienced any of the social issues often associated with inner-city housing developments in London, or elsewhere in the United Kingdom for that matter.
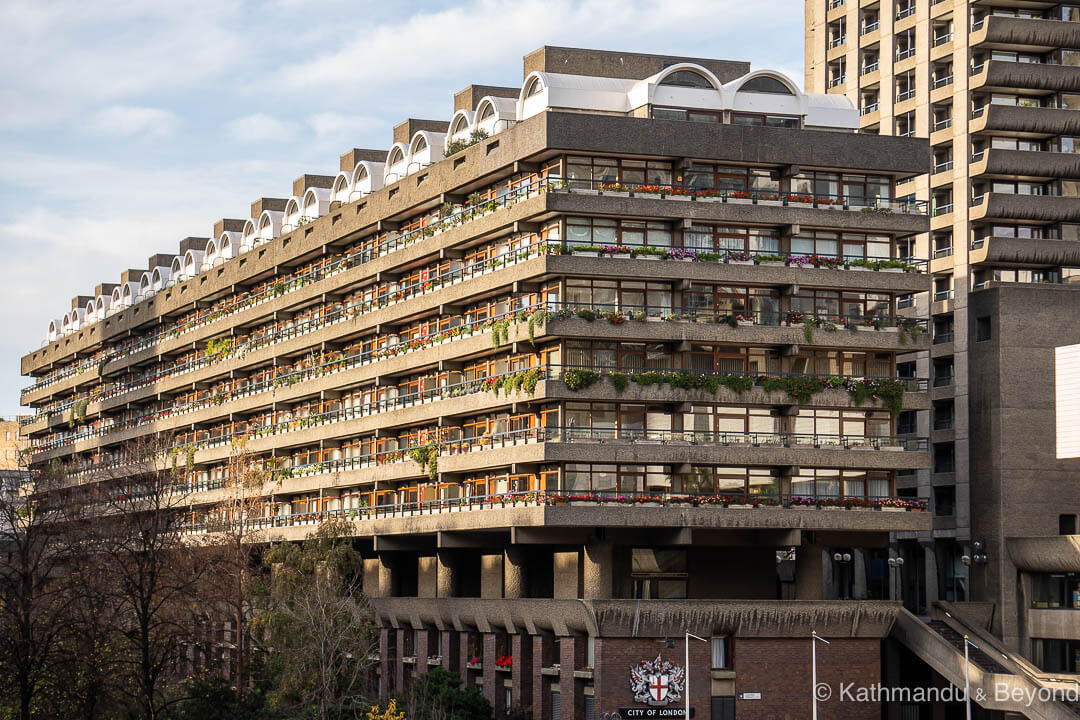
Circumstance improved significantly for many of the residents at the Barbican (and the estate itself) in 1980 when Margaret Thatcher’s Conservative government implemented the Housing Act 1980 which gave millions of council tenants in England and Wales the Right to Buy their rented residence from their local authority at a heavily discounted rate. Although those living in the Barbican were not council tenants, the City of London Corporation was considered a local authority under the Act and so the residents were able to take advantage of the scheme.
With the majority of the units now owned by their occupiers, the communal areas on the estate began to improve dramatically and it didn’t take long for them to morph into the lush, tropical-like environment that can be seen today.
Next came the crazy hike in house prices around the mid-1990s to the mid-2000s. This pushed up the value of property in many parts of the UK but was especially prolific in London and the surrounding home counties. Once more this changed the dynamics of the Barbican as many of the first-generation homeowners on the estate ‘cashed in’ and moved on, opening the way for investors, cash-buyers and the buy-to-rent brigade.
Nowadays, you need to be earning a hefty whack to rent a place in the Barbican and you certainly have to be more than comfortably well-off to buy a place. For example, a quick Google search brings up studio flats with rent of between £1,200 and £1,850 per calendar month. And you’re not going to see much change out of £500,000 if you want to buy a studio of your own, and anything with more space easily has a price tag upwards of £1.5 million.
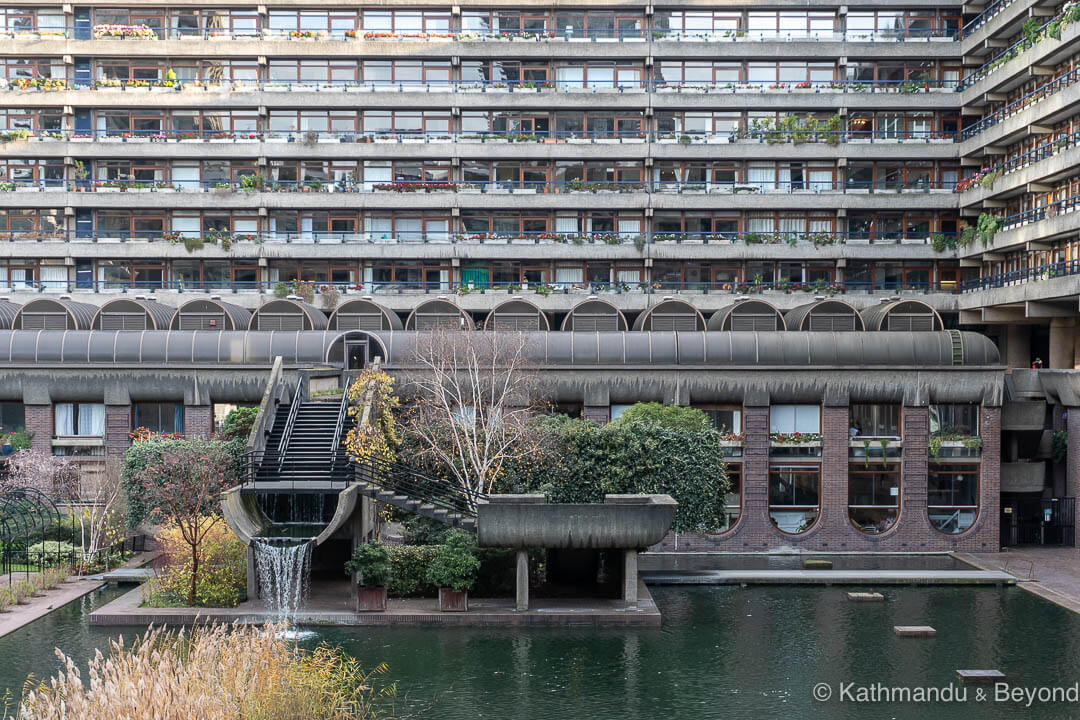
It is fair to say, therefore, that the Barbican is not an estate you should be concerned about wandering around. What’s more, with the Barbican Centre located smack bang in the middle of the estate, the area is bustling with students, performance-goers, photographers (Instagramers adore the Barbican!), and concrete-lovers like ourselves both during the day as well as in the evening.
In fact, you have to wonder if the actual residents of the Barbican ever get frustrated with so many visitors on their doorstep? But then, there are private areas which only the occupants have access to plus, the way I look at it is that regardless of whether you rent or own a property at the Barbican, you are going to have a big enough budget to move elsewhere if you don’t like it!
The reality is that the Barbican Estate is such an icon of British post-war architecture, not to mention a fantastic central London location, that there are a tonne of people who would give their right arm to live there. And that most definitely includes us …
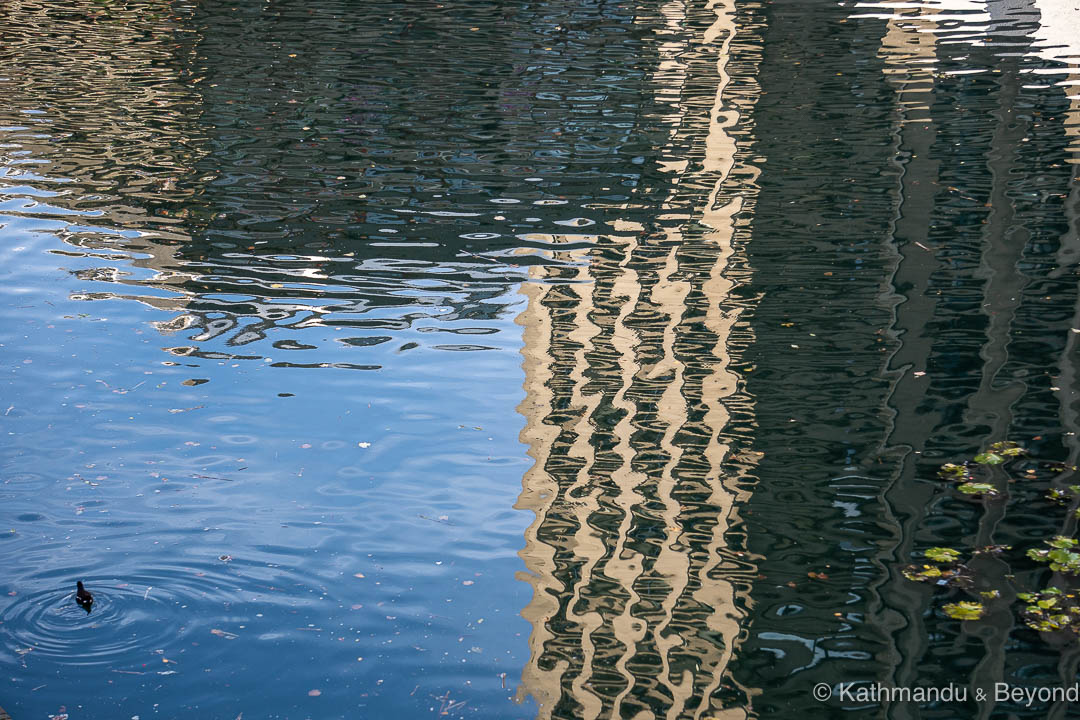
Additional information
Barbican is the closest underground station. It is served by the Circle, Hammersmith & City and Metropolitan lines.
As well as simply wandering around the public areas of the estate, there is also the option to join a 90-minute guided tour. Billed as Architecture Tours, they are mostly led by architecture students and offer a good introduction to the Barbican Estate. The guides impart many interesting snippets of information as they walk you around, plus they will any questions that may arise. At £15 per person, the tour is good value and we would recommend it. The highlight for us was being taken into a locked service passage at the end of the tour where the interior wall was used to evaluate various concrete finishes.
Additional information about guided architecture tours of the Barbican, including dates, times and how to book, can be found here.
It is also necessary to book a timed entry slot to visit the Barbican Conservatory. Admission is free and tickets are released one week in advance. More details on the Barbican website.
Finally, if you’re interested and want to see a completely different style of architecture, the magnificent 1930s Florin Court is just around the corner from the Barbican. More information about this Art Deco gem can be found in our post: A collection of London’s best Art Deco and early modernist architecture .
Sources and further reading on the architecture and history of the Barbican
READ MORE OF OUR ENGLAND POST POSTS
IF YOU ENJOYED OUR POST ABOUT THE ARCHITECTURE AND HISTORY OF THE BARBICAN, PLEASE SHARE IT…
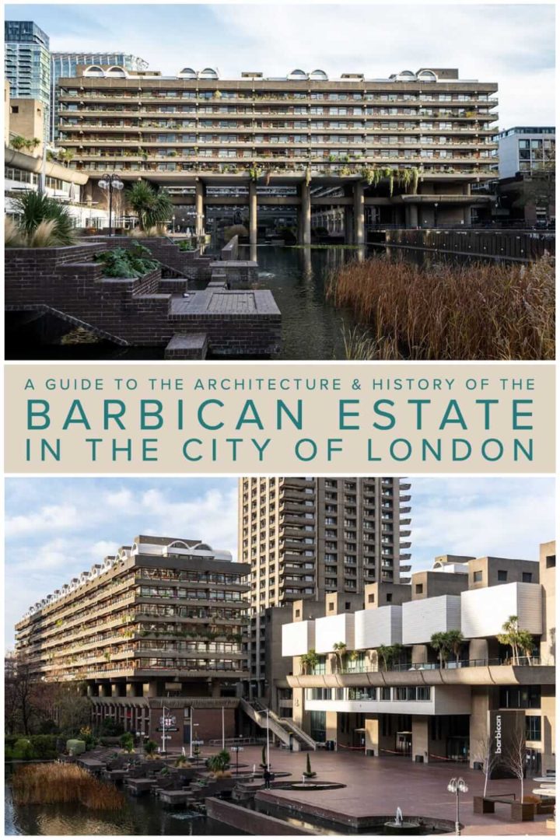
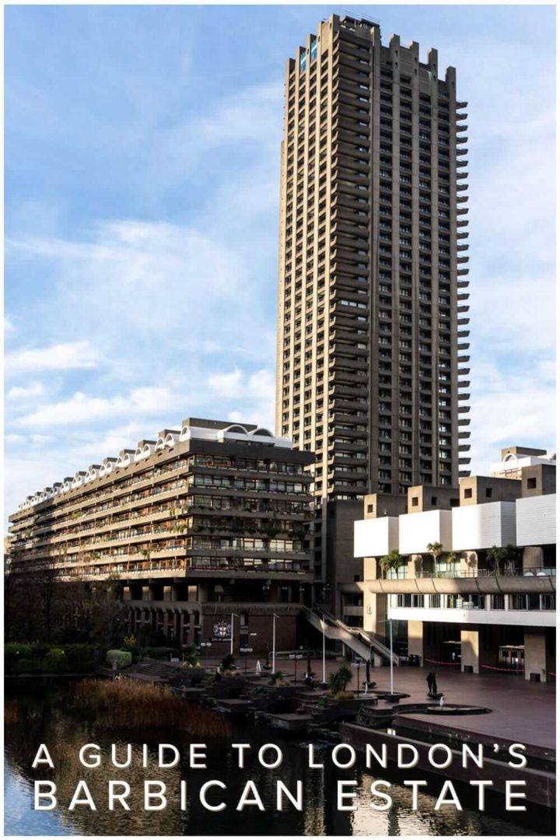
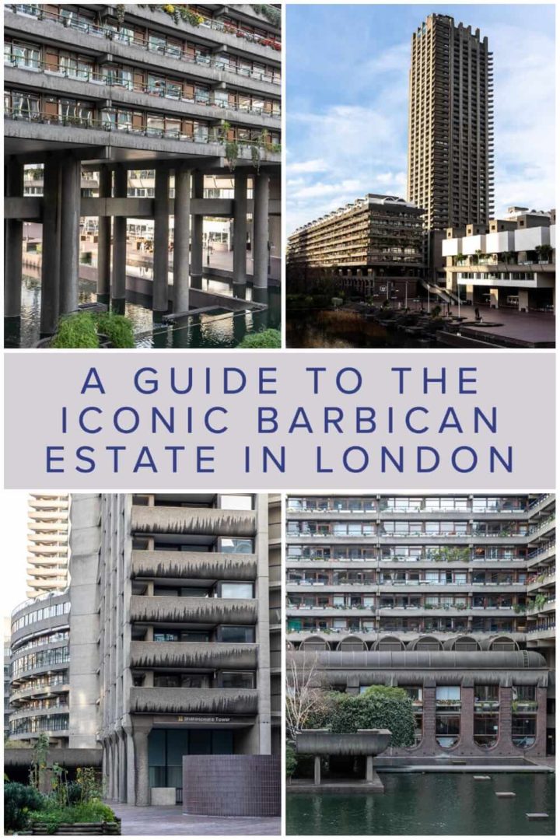

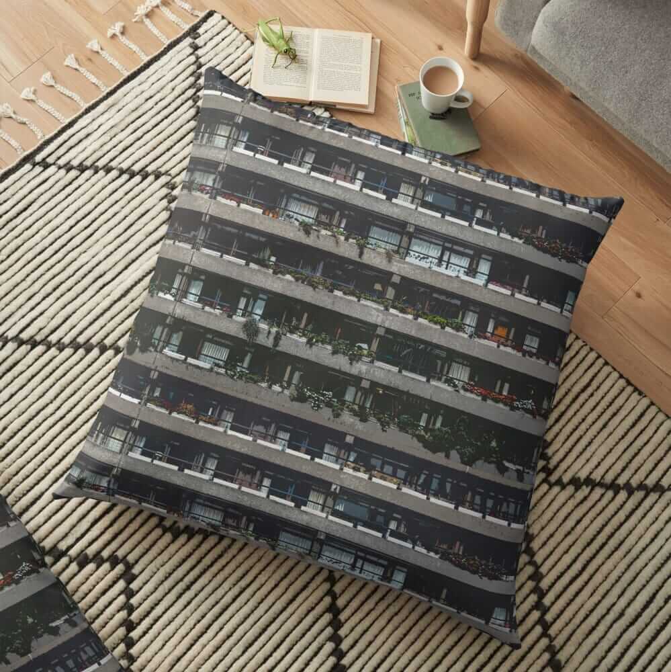
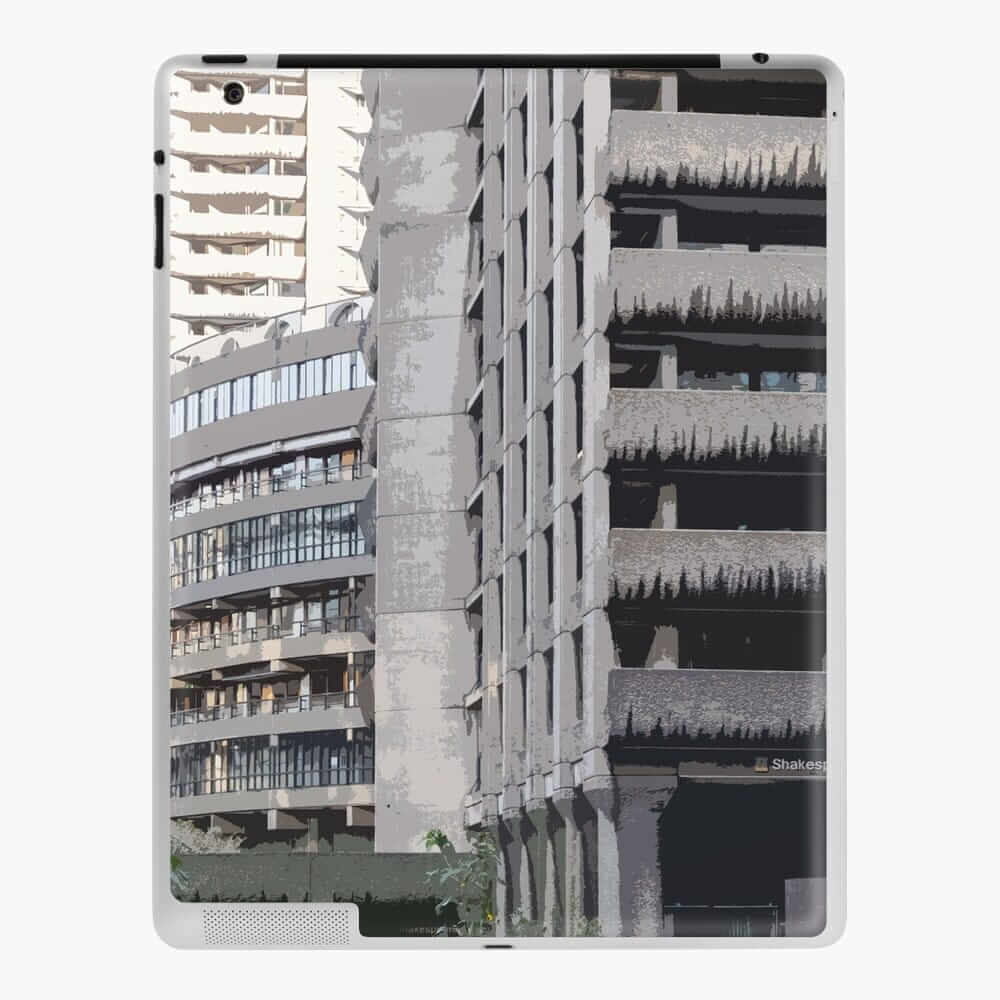
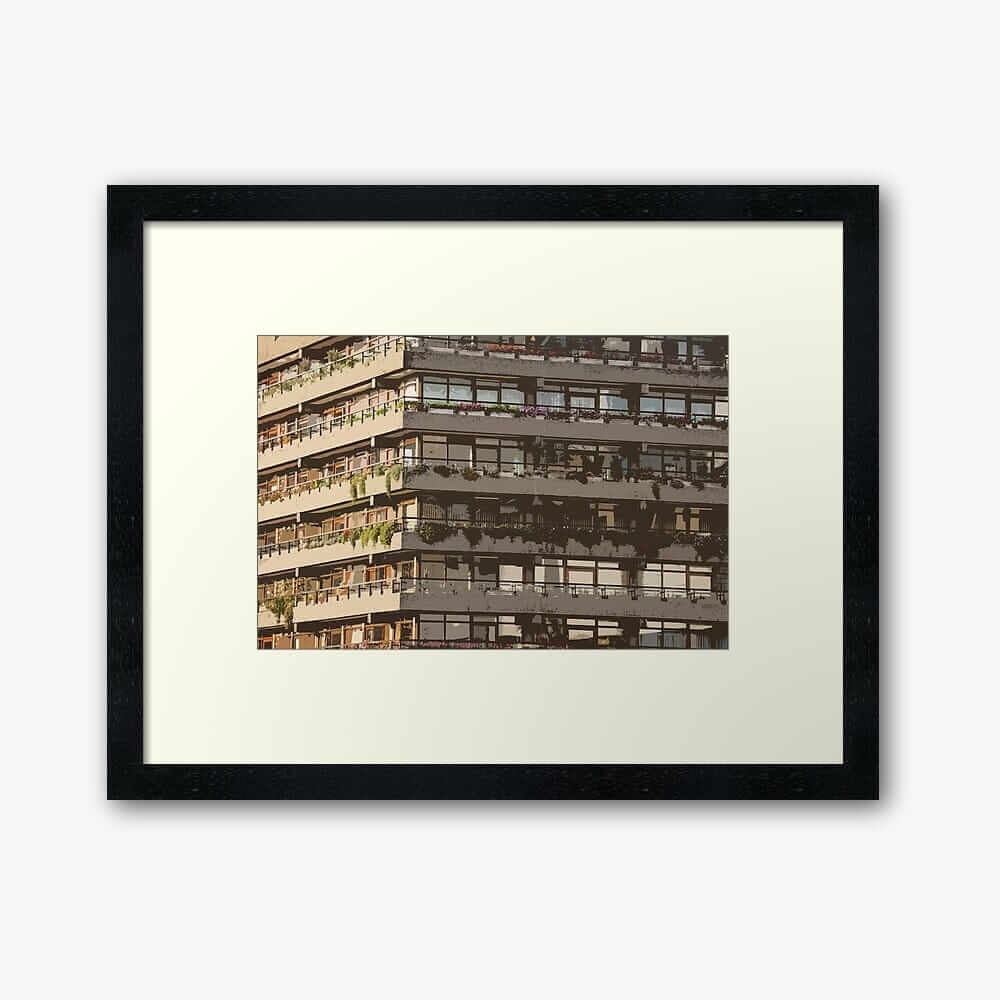
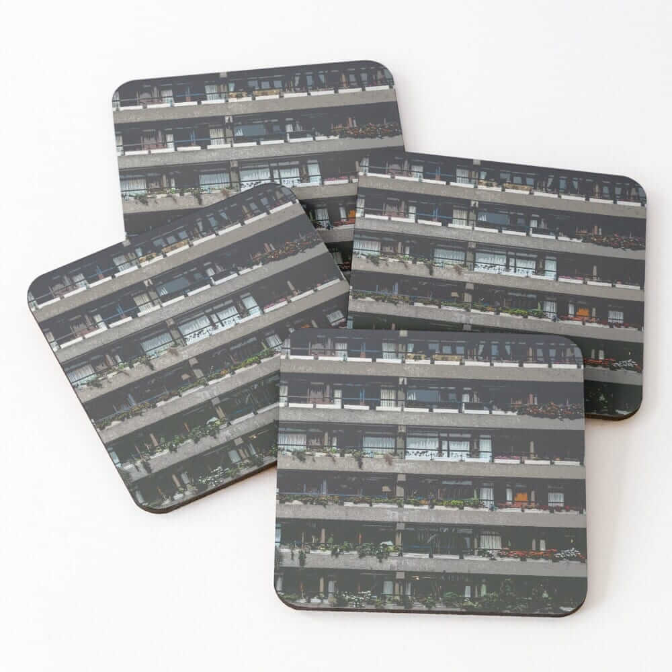
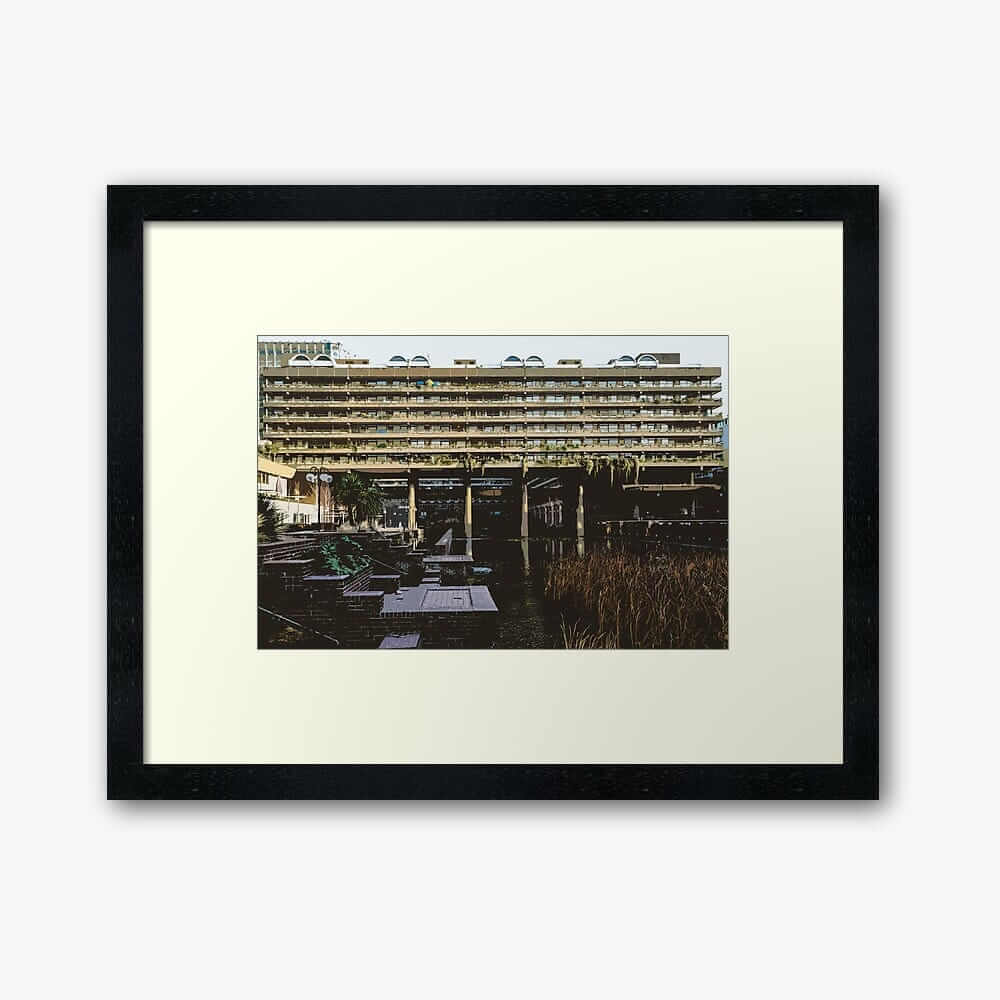
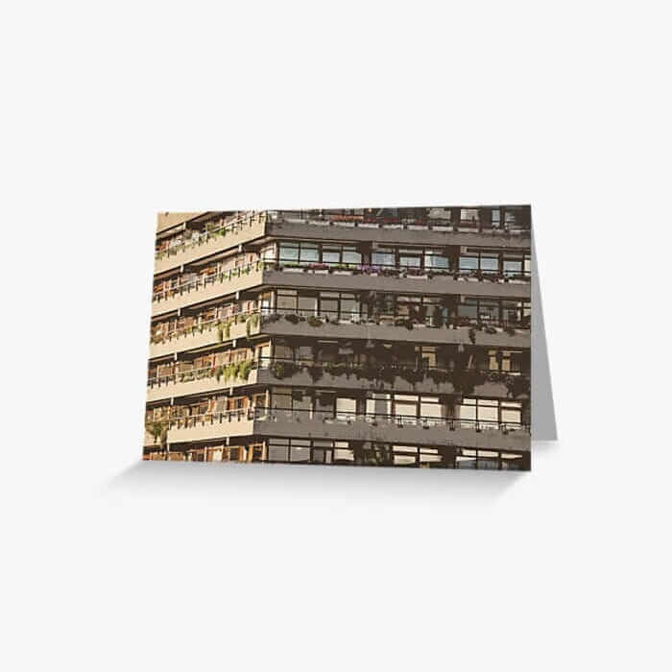
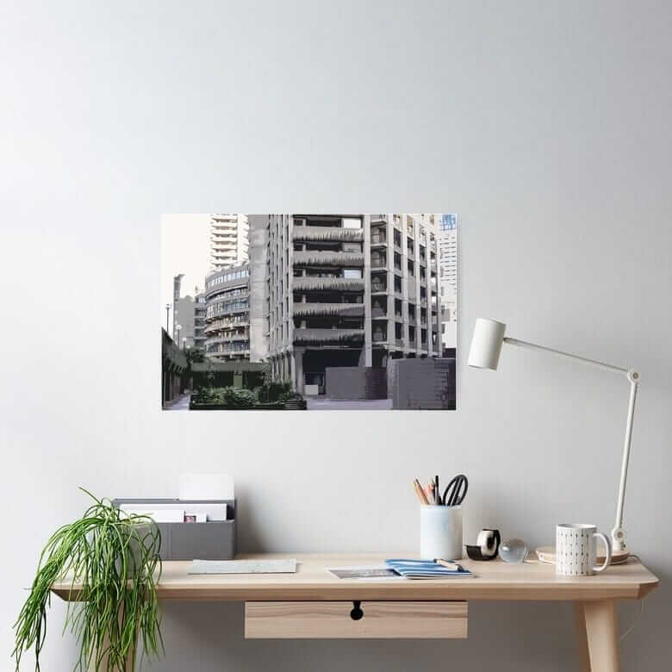
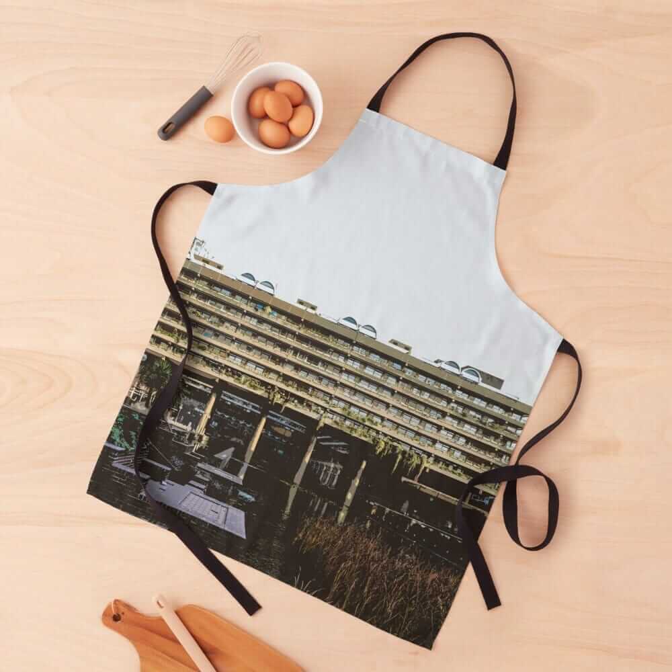
I love the fortress-like feel of the place Mark.
Indeed – it certainly fits in well with the history associated with the area.